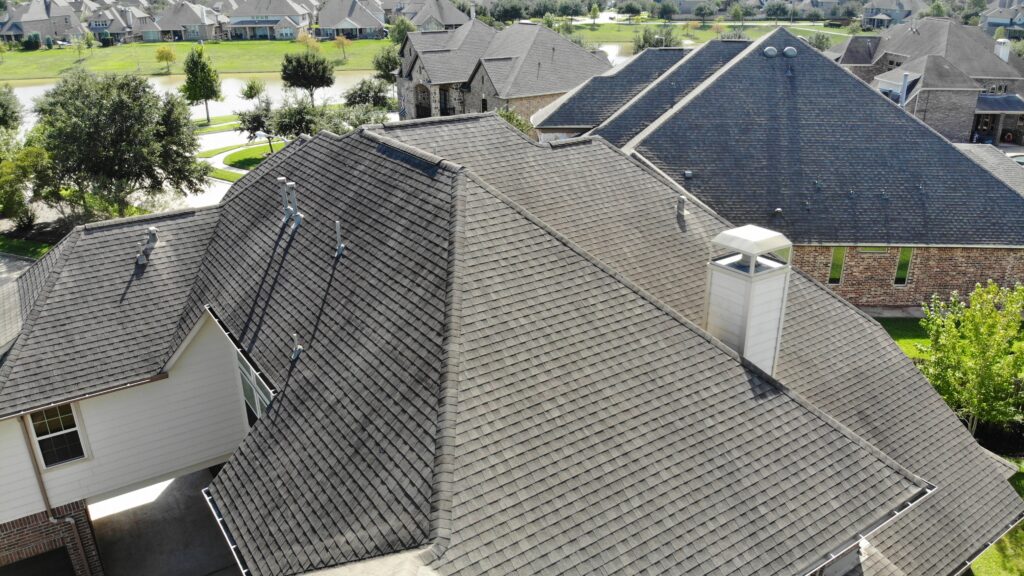THE BASICS:

Roof ventilation systems are the mechanical means of introducing ambient, fresh air into the roof structure and exhausting the hot, stale air out of the roof structure. This system is composed of a means to take in ambient, fresh air and exhaust hot, stale air.
Various mechanical devices are available to fill these requirements. Roof ventilation systems depend on several factors for their efficiency and effectiveness in providing adequate roof ventilation. Proper location and placement, along with proper installation, and adequate vent sizing are critical.
The recommended formula for calculating total vent sizing is the Net Free Vent Area Ratio. This means that for each 150 square feet of attic floor space, 1 square foot of Net Free Area is required for ventilation. These factors allow the maximum use of natural forces that cause air to move, such as convection caused by rising warm air and differential air pressure caused by wind passing over and around structures.
Roof ventilation systems are composed of two parts: The intake, to bring in fresh, cooler air, and the exhaust, to allow stale, hotter air to escape. The intake vent, the key component of the system, should ideally be located at the low point of the roof, be continuous on all horizontal planes of the roof, and high in Net Free Vent Area. The exhaust should ideally be located at the high point of the roof, continuous, and high in Net Free Vent Area.
Roof ventilation products must be installed to the manufacturer’s specifications. An improperly installed device can cause more problems than it solves. The roof ventilation system is an essential component of the roof structure and properly installed adds to the overall energy efficiency and value of the home. Make sure ridge vents are cut evenly on both sides, per manufacturers specifications.
Net Free Vent Area:
Roof ventilation systems are sized by the amount of Net Free Vent Area (NFVA). NFVA is defined as the total area of the vent opening, minus the area blocked by any screening, louver, or other obstruction to the free flow of air. The amount of NFVA is determined by the structure. In roof ventilation systems the maximum amount of NFVA the design will accommodate is advisable.
The rule of thumb is to divide this figure by two with 50% for intake and 50% for exhaust. However, in warm, hot, or humid climates an intake of 60% and an exhaust of 40% is recommended. In these climates the ideal intake vent in the roof would be placed ten inches above the top sill plate and have an unobstructed space all around.
This is an excellent example of how important the intake vent is in the roof ventilation system and a reminder that the more NFVA than the minimum the better to achieve maximum efficiency and savings.

Proper Design Is Critical:
A well-designed roof ventilation system will maximize the induction of natural convective air currents in the roof structure and minimize the reliance on differential air pressure around the whole structure. Convective air currents are caused by a temperature differential in hotter attic air and the cooler outside air. The hot air rises and is exhausted while cooler outside air is drawn into the structure.
A continuous, even passive air flow is established that does not rely on differential air pressure to function properly. Differential air pressure relies on too many variables (prevailing wind, surrounding foliage, terrain, etc.) and should therefore be considered as a secondary factor.
Site location, structure orientation, and the roof ventilation system utilized will determine the impact of differential air pressure. Site location and structure orientation are in many cases determined by important factors other than the broad side of the structure facing into the prevailing wind.
The roof ventilation system that utilizes convective air flow is preferable to one that relies on differential air pressure with its many variables. Each situation is unique and needs to be dealt with on an individual basis maximizing positive circumstances and minimizing negative aspects.
Several basic concepts should be kept in mind regarding the design of an effective and efficient roof ventilation system. The ventilation system should provide continuous and even air movement along the roof deck to enhance convective currents. Intake and exhaust vents should be ratioed according to recommendations and designed to keep out precipitation.
