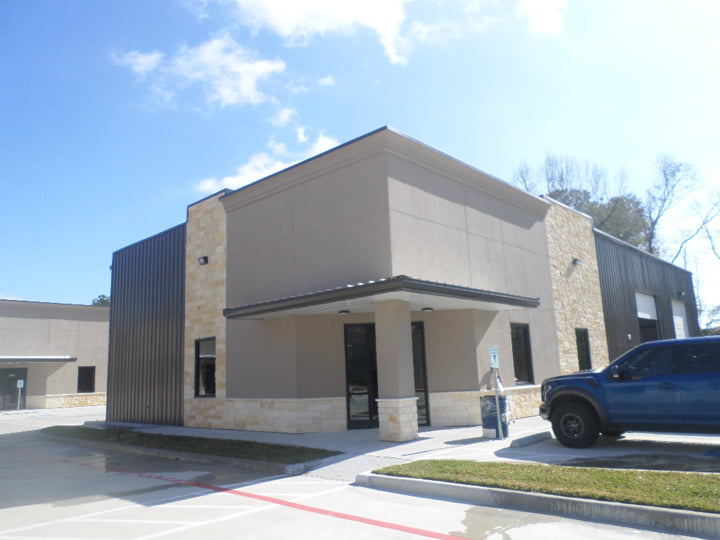| What is the goal of a commercial building inspection? |

| Commercial real estate acquisitions revolve around return on investment (ROI) and residual value. Portfolio managers want to know two things: “How much will this cost?” and “How much will I make on this investment?” This is where an inspection comes in. It reveals the life spans of five major systems within the building: Roofing, Structural Integrity, Electrical, Plumbing, Heating, Ventilation, and Cooling (HVAC). Real estate management teams want to know if the roof or HVAC system will need to be replaced in the coming years, or if electrical elements will need to be upgraded due to a change in building use. A building audit or inspection helps answer these questions. The resulting report ultimately advises the portfolio company on whether or not buying the property is worth the investment. Purchasing commercial property is not only expensive, it also requires a great deal of consideration and research before a purchasing decision can be made. Investors, insurance lenders, portfolio lenders, and commercial mortgage-backed security (CMBS) lenders routinely order property condition assessments (PCAs) in order to learn more about a property or before entering into a purchase agreement. Here are four things a commercial inspector will focus on during the inspection. 1. The Building’s Five Major Systems Commercial buildings generally have five major systems: electrical, mechanical, heating, plumbing, and air conditioning/ventilation. Inspectors check that these systems are in good working condition. If a system is not up to par, the inspector estimates the cost of repair (or replacement) in the report. Fire safety systems, building alarms, and sprinkler systems are also checked. 2. The Building’s Exterior A building’s exterior includes more than its outer walls – it also includes parking lots or structures, landscaping, and roofing. The inspector determines whether the building is structurally sound and highlights any necessary repair costs. Inspectors may rely on insight from roofing experts, construction contractors, building code inspectors, or other outside experts to fully inspect the exterior health of a building. 3. The Building’s Interior This portion of the inspection serves two purposes: to check that interior spaces meet local building codes, and to check fo safety-related risks and hazards. The inspector looks at the building’s walls, floors, bathrooms, offices, kitchen spaces, and similar areas. This portion of the inspection illuminates any need for interior renovations (especially if anything within the building is not up to code). 4. The Building’s Documentation Commercial building inspectors review many documents during the inspection process. They may review appraisals, building plans, citations, certificates of occupancy, construction permits, evacuation plans, environmental studies, fire safety system records, floor plans, maintenance records, and surveys. These records reveal the true cost of owning the building and help the investor determine the value of the property. Other issues like fire safety (#1) and energy compliance are very important. That is why The Builder’s Academy Inc. teaches IEEC Energy code courses (commercial & residential) and ASTM as well to the highest standards. |